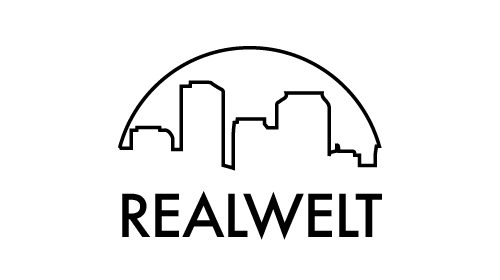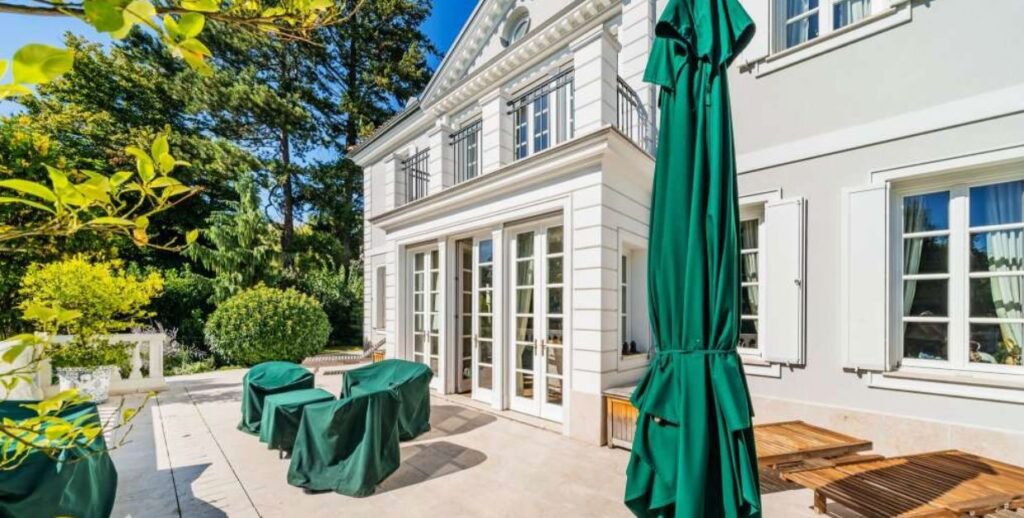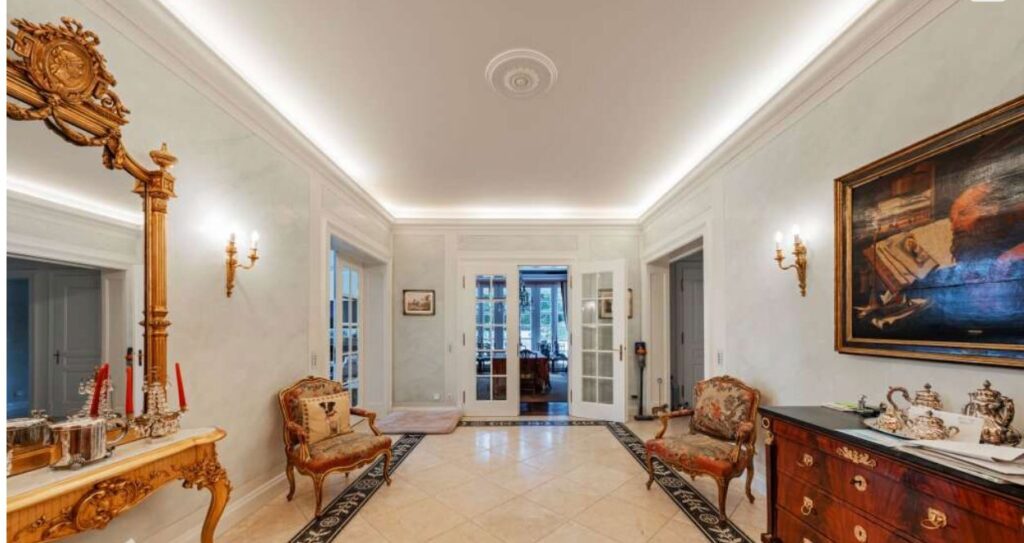This elegant five-bedroom villa with a pool is located in an elevated position in Grinzing.
- Land: Österreich
- Stadt: Wien
- Art der Immobilie: Villa
- Miete oder Kauf: Kauf
- Postleitzahl: 1190
- Anzahl der Zimmer: 7
- Größe: 540.30 m²
- Grundstücksgröße: 1480 m²
Details
Property description:
If you require external financing for your dream property, our residential financing expert will determine the optimal financing solution for you, finding the right interest rate and terms. They will compare current offers from all relevant banks and building societies. They can compare a portfolio of over 120 banks. The initial consultation is free of charge and non-binding and can be held at your premises. This saves you valuable time and provides you with a professional, independent financing solution from a specialist. Please contact us to arrange an appointment!
An elegant three-storey villa in an excellent green and quiet location in Grinzing is for sale.
It has a total usable area of approx. 728 m² and a plot of approx. 1,480 m², on which the swimming pool is located.
This extraordinary villa’s living areas are connected by an internal lift. On the ground floor, you are greeted by an impressive entrance hall that reflects the house’s elegant interior design. Opposite is the dining room, which is approximately 25 m² in size. It has been decorated in warm, harmonious colours and offers a view of the adjacent garden through the floor-to-ceiling glass French doors. To the right of the entrance hall is a spacious cloakroom with a guest toilet and a fully equipped kitchen with a cooking island. From here, you can access a large rear terrace which is perfect for outdoor dining and relaxation. To the left is the cosy living room with an open fireplace. This 53 m² living space is flooded with daylight through an almost seamless window front. The adjoining library exudes a special warmth thanks to its Swiss pine panelling. A terrace extending over the entire length provides views of the greenery and the swimming pool.
The upper floor, reached via the elegant staircase, contains the master bedroom with a balcony, two walk-in wardrobes and a beautiful, spacious en-suite bathroom. A second bedroom with its own bathroom, separate toilet and entrance area is affectionately known as ‘Theresa’. The entrance hall on this floor has an additional toilet. A third bedroom is located to the right of the stairs. With a minor conversion (included in the purchase price), the bathroom of the ‘Theresa’ suite can be used by both bedrooms.
A staircase leads to the attic level where there is a fully glazed room measuring approximately 14.30 m², ideal for use as a study or studio. A covered loggia with fantastic views over the roofs of Grinzing completes this floor. With a minor conversion, which is included in the purchase price, the beautiful attic can easily be converted into a bedroom with a bathroom and closet space.
The basement houses a fitness room and a spa area with a sauna and a steam room. The large original wine cellar with a vaulted ceiling is sure to impress any wine lover. There is also a pantry with an ideal storage temperature, as well as a utility room and a technical room for the heating system and the swimming pool. The storage room, which has an exit, can be extended to include a bathroom and can therefore be used as a staff room (the conversion is included in the purchase price). A garage with space for up to five cars and all sports equipment completes this luxurious property.
The heated pool, measuring 12.5 x 4.5 metres, is located in the well-kept garden directly adjacent to the house and not visible from the street. From the kitchen, a spacious terrace leads to the orangery.
The city centre can be reached by car in about 20 minutes and by public transport in twice that time. Excellent local amenities include Spar Gourmet, Billa and a bakery, as well as excellent restaurants. The nearby Grinzinger Platzl offers opportunities for strolling.
If you are interested in making an offer to purchase this property, we will be happy to send you further confidential documents on it, which may not be published.
Come and view this extremely attractive property for yourself! We are happy to arrange viewings and provide further information!
Ms Marie-Louise Eisenburger
Contact: Tel: +43 1 513 76 15
Email: office@realwelt.at
Please note that there is a close family or business relationship between the agent and the third party involved in the transaction.
The agent is acting as a dual agent.
- ID: 3682
- Published: 17. Mai 2025
- Last Update: 17. Mai 2025
- Views: 9


